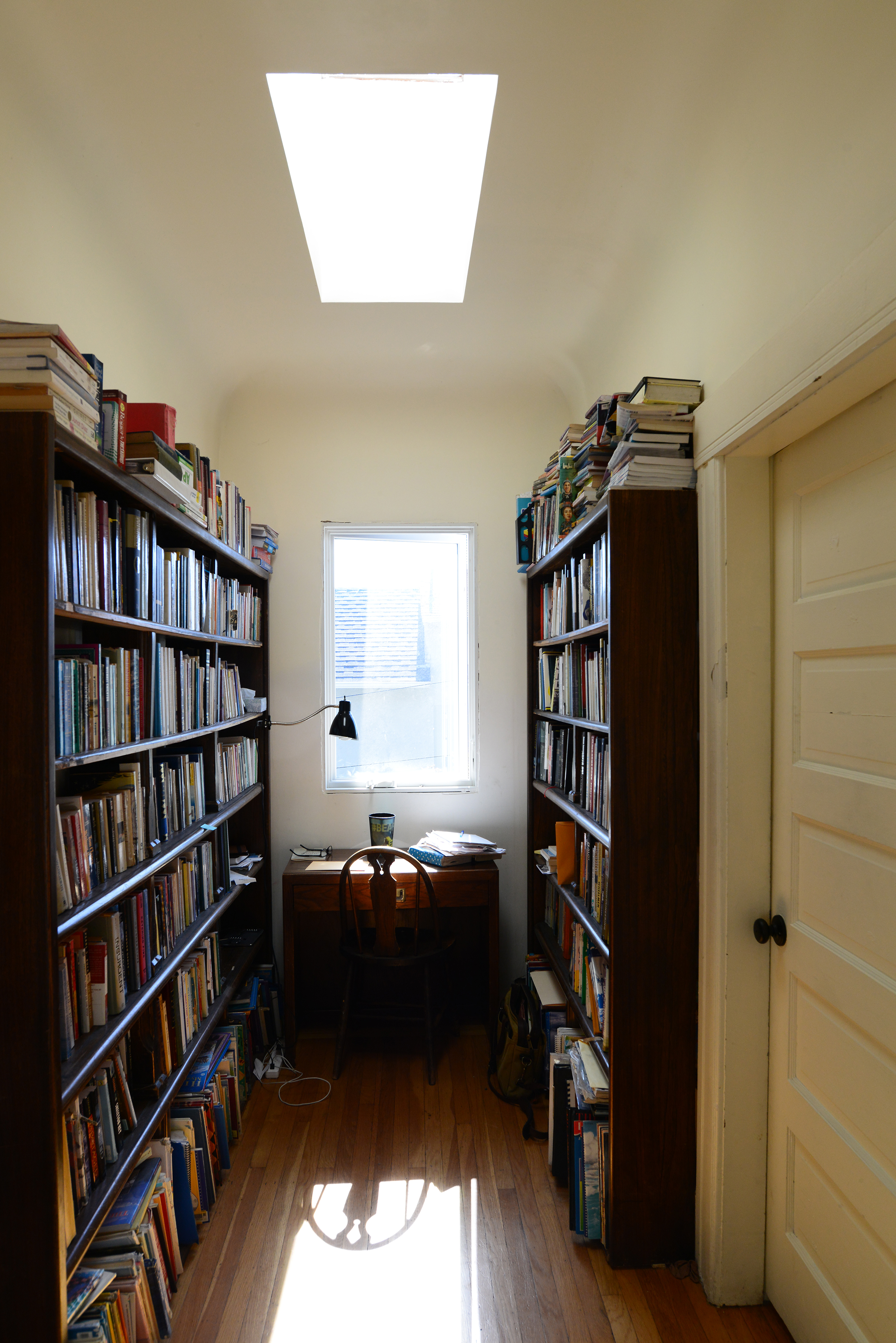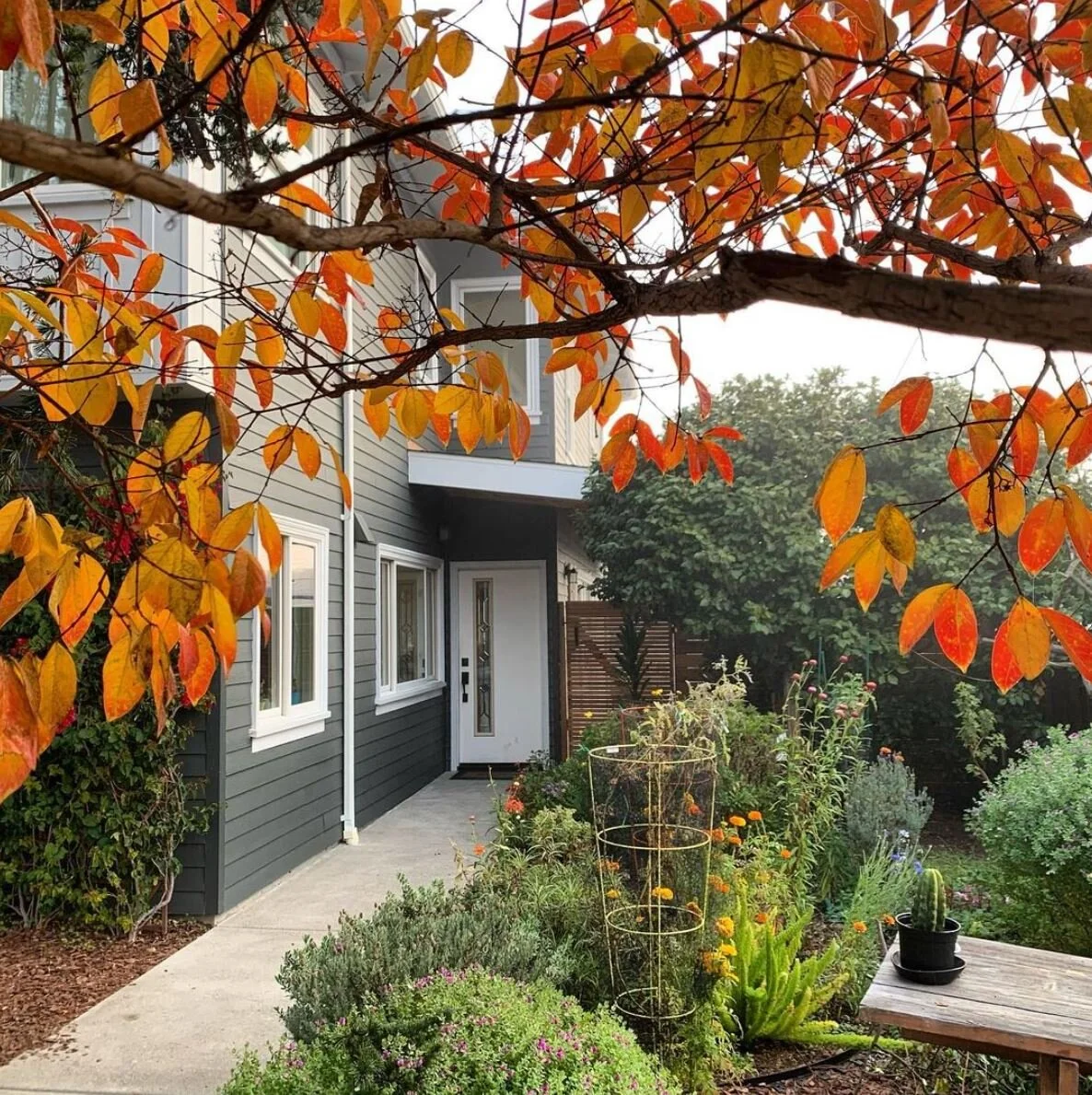Hoffman Residence Addition
Project Description:
The subject site is 5,000 sq. ft. with an existing 1,207 sq. ft. two bedroom, one bathroom home built in 1915. The project was to lift the home and create an open-plan living and dining area, kitchen and half bathroom. The raised second floor was reconfigured to accommodate a master suite, three new bedrooms and full bathroom, resulting in a four bedroom, two and a half bath home, 2,730 sq. ft. in area and a proposed height of 28’ 10.75”. There was one (1) off-street parking spot. The project was approved with two (2) off-street parking spots on a pad in the front yard setback. A Parking Exception was required to allow the parking in the setback. A Conditional Use Permit was required to extend the height to 28’10.75” to preserve the existing architectural roof form.
Architect: Story Build Design
Contractor: Edward Peters
Drawings, Project Description: Story Build Design
Photographs: Story Build Design
Location: Albany, CA
























